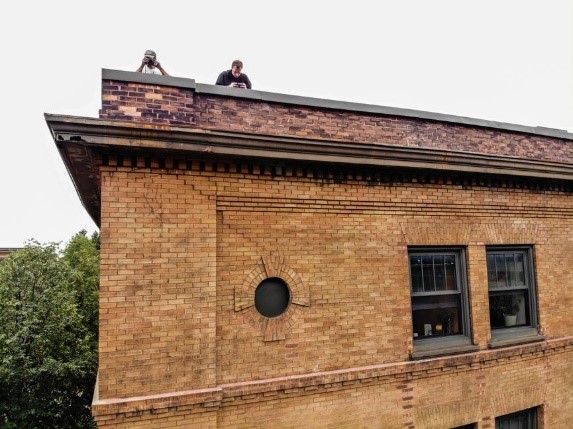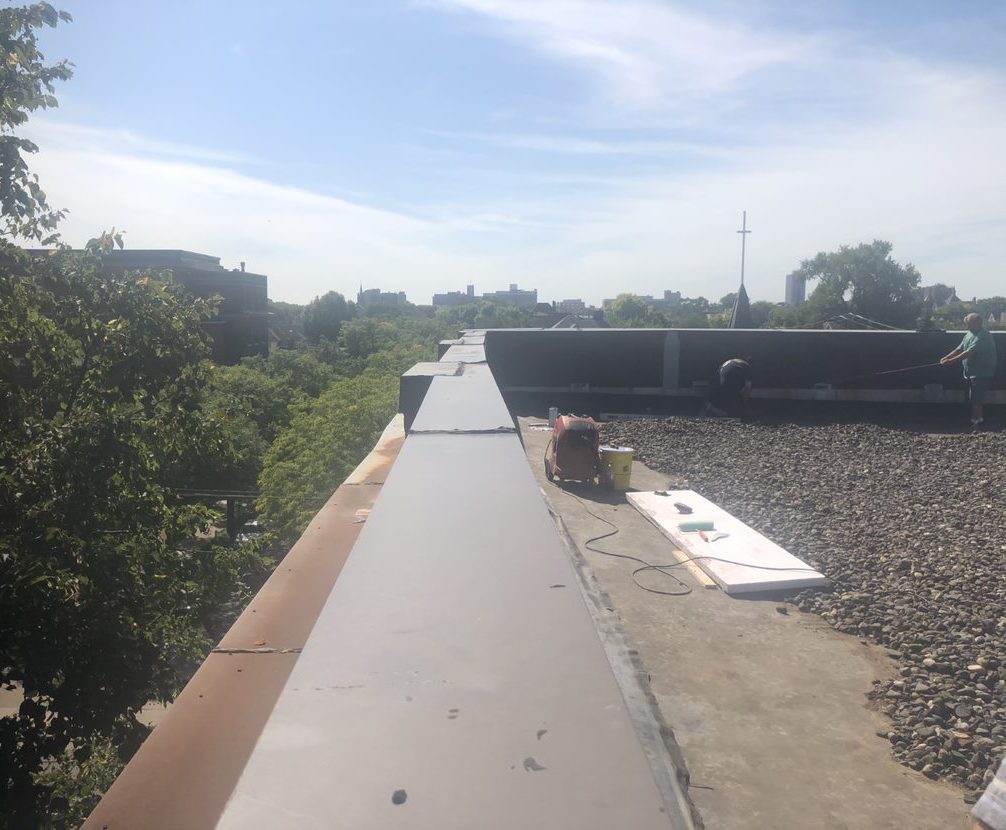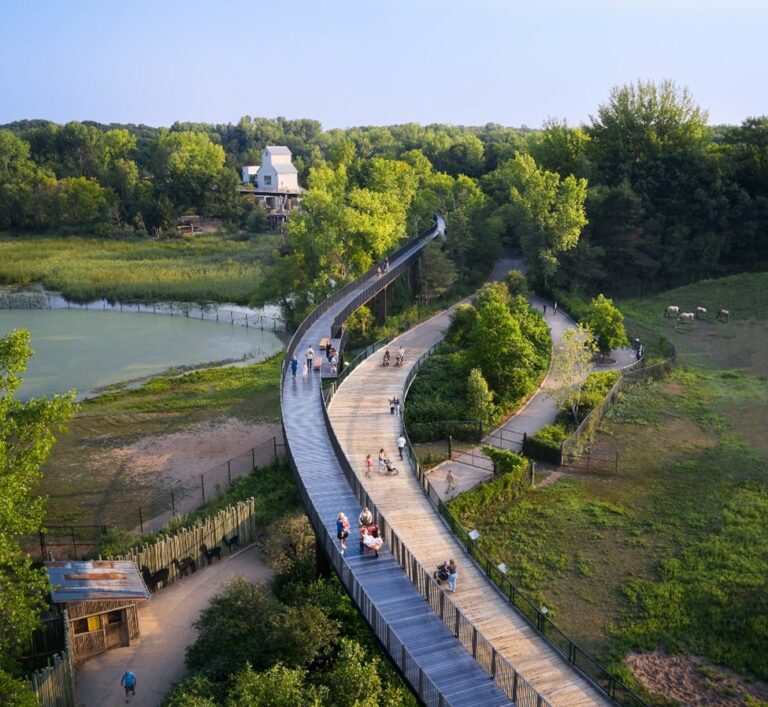To preserve our historic masonry buildings for future generations, we must understand historic masonry behavior and negative impacts resulting from 20th-century masonry practices…
The Upper Midwest’s masonry buildings are among the hardest-working buildings in the world.
Buildings in the Upper Midwest are subjected to surface temperatures in excess of 120°F in the summer, air temperatures below -30°F in the winter, rapid temperature changes, repeated freeze/thaw cycles, and episodes of driving rain that can penetrate even the smallest of cracks. For the most part, these stoic buildings have absorbed the abuse while keeping their occupants safe and dry for the better part of a century.
What’s fascinating is that this exceptional performance is the result of materials and construction techniques that were developed more than 150 years ago.
To preserve our historic masonry buildings for future generations, it’s imperative that we understand historic masonry behavior, the negative impacts of 20th-century masonry practices, and how new practices are helping to preserve these buildings for the next 100 years.
A Look at Historic Masonry Behavior
A masonry building, by definition, is one that features an exterior façade consisting of stone or brick units bound together by a cementitious mortar. The relatively inert stone and brick provide strength to support adjacent floor loads as well as the building wall itself, including windows and door frames, arches, decorative detailing, etc. The mortar’s job is to tie these pieces together and seal the wall against the elements. This practice of combining stone or brick with mortar creates a tough exterior shell that can stand up to aggressive water, ice, chemical, and mechanical deterioration.
The mortar’s task, however, is complicated by the fact that the building is constantly moving. This is primarily caused by wind and the behavior of brick and stone when subjected to changing temperatures and moist environments. As with most materials, brick and stone expand when heated and contract when cooled; for example, a 120-foot-long clay-brick wall is expected to expand and contract more than an inch. Clay brick, which is one of the most commonly used construction materials in the world, also grows over its lifespan as it slowly absorbs moisture from the environment. Because clay brick is stiff, this subtle growth exerts great pressure which, if not relieved, can cause cracks in the mortar, push out building corners, and bow parapets.
Prior to the development and wide dissemination of Portland cement in the 1920s, masonry mortar used a lime-based cement that was relatively soft and flexible. This cement bonded well to brick and stone units, and it also “breathed,” meaning it allowed water vapor to travel through the mortar joints. These properties were crucial in accommodating the behavior of masonry buildings.
A “natural cement,” which is based on a dolomitic stone rather than a limestone, was widely used in the Eastern US but does not appear to have been as popular in the Upper Midwest. It has similar properties to a lime mortar.
The Impact of Portland Cement Mortars on Historic Brick
Portland cement, which is comprised of a mixture of limestone, clay, and additives, cures faster than lime-based cement. It is also stronger, harder, and stiffer. In the early 20th century, its hydraulic characteristics, particularly its resistance to dissolving in water, were thought to better protect against water intrusion.
Sometime between the end of the 19th and early 20th centuries, masons began to add a small percentage of Portland cement to lime-based cements. Their goal was to reduce set times and add some hydraulic characteristics. From the 1920s through the remainder of the 20th century Portland cement-based mortars generally replaced lime-mortars, entirely, as masons sought to increase productivity with faster set times.
Unfortunately, time has shown that a Portland cement-based mortar can cause unanticipated damage.
Broken brick units
Thermal, moisture, and dynamic wind movements of a building cause stress concentrations within the masonry skin. If these stresses are not relieved, they can easily break brick units and stone decorative pieces.
A lime-based mortar is weaker than surrounding brick units, which allows the mortar to act sacrificially, cracking and breaking before the brick is damaged, thus relieving the pressure. Portland cement has the opposite effect, breaking the brick rather than the mortar.
Broken and cracked brick units allow a path for water to enter the wall and damage it from within through the freeze/thaw cycle. Alternatively, lime mortars tend to be self-healing, meaning they have the ability to close hairline fractures.
It is certainly easier and cheaper to repoint a wall than it is to replace broken brick with historically appropriate brick. Often, it is impossible to find a historic brick match.
Damaged walls and parapets on a global scale
It is not uncommon to see large-scale damage to older brick buildings that were repointed with a Portland cement-based mortar. Typically, this damage manifests in building corners that bulge or bow outward and brick parapets that deflect inward or outward by several inches—thanks to an aggregated expansion due to the heating and moisture absorption of the brick.
This is a relatively new phenomenon. Originally, mortar joints were weak and flexible enough to absorb the expansion of the surrounding brick units. When the stiff and strong Portland cement mortar replaced the original mortar, the wall could no longer absorb the larger units by “squeezing” the mortar joints. This caused the increased brick size to aggregate across the wall, pushing out the building corners and buckling the parapets above.

Cracks in mortar (seen here zig-zagging from upper left to lower right) are due to thermal expansion.

Parapet, viewed from the roof, bows outward.
Moisture and mold issues
Because historic “multi-wythe” mass masonry walls (those with more than one vertical section of masonry) do not have an air barrier or cavity within the wall, moisture is transferred in a gaseous state through the wall.
In the summer, relatively warm water vapor passed from outside to inside the wall; in the winter, from inside to outside. In the past, the majority of this water vapor transited through the lime mortar joints. When joint mortars were replaced with a hydraulic Portland-cement mortar this path was blocked, causing moisture to build up against the wall.
The replacement of original mortars with Portland cement mortars has contributed to the moisture and mold problems common in buildings today.
Mortar Sampling and Analysis is Vital Step When Repointing Historic Masonry
Around the early 2000s, the damage that Portland cement-based mortars have inflicted on historic masonry buildings became increasingly clear to the preservation community. Following this recognition, the industry moved to repointing (repairing) our older building stock with lime-based mortars or, in some cases, a “natural” cement that closely matches the original mortar’s chemistry, physical behavior, and aesthetics (color and texture).
Modern repointing efforts are based on petrographic and chemical analyses of a sample of the original mortar. These analyses help to identify the mortar’s cement (lime vs. natural cement vs. Portland cement) and aggregate (color and texture) properties. At AET, we use these analyses to inform specifications for an appropriate “match” to use as repointing mortar.
When sampling mortar, it is important to take the sample several inches from the wall face to access the original mortar rather than a later repointed mortar.
It is also critical to engage a mason who understands historic mortars and the specific needs of historic buildings. As we tell our clients: If the mason doesn’t know how to install the mortar, our efforts (and the client’s money) are wasted.
Armed with this knowledge and with an extra bit of work and investment, we can all help to ensure our region’s historic buildings will survive for another century, providing unique spaces that serve as a link to our living past.
AET offers historic masonry consultation, mortar sampling and the petrographic evaluation and analysis of mortar samples. Contact Brandon Mikelson at bmikelson@teamAET.com for details.


