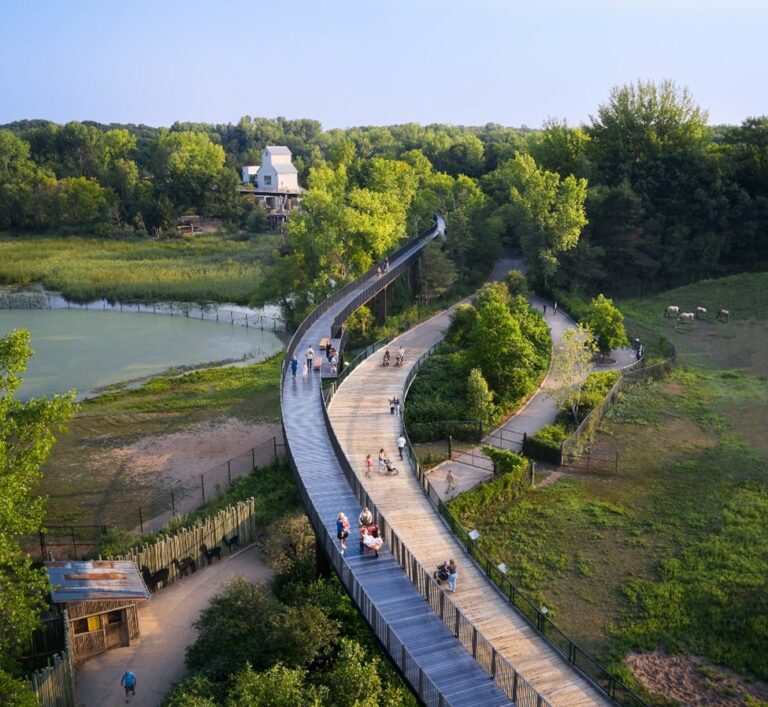Owatonna Public Utilities (OPU) planned to renovate their existing power plant and convert it to offices and add a vehicle storage garage. Contracted architects Leo A Daly performed the design and brought AET to the $14 million project for several services. AET’s Rochester office provided geotechnical exploration while the Construction Materials Group in our St. Paul office cored the foundation walls and performed compressive strength testing of recovered cores for the demolition contractor.
Leo A Daly also needed a structural evaluation at the site. AET’s Building Technology Group completed a condition assessment of three smoke stacks on the roof of the building. We were retained to review the stacks and present our professional opinion on the material integrity. We reported our findings and recommendations in order for the stacks to remain on the building. Additionally, exterior review and documentation of the welds and bolts of the smoke stacks from the vantage point of the ship’s ladders (on the south side of each stack) were performed by an AWS CWI, nondestructive testing (NDT) technician at AET.
AET’s St. Paul and Rochester construction services teams combined to provide “Special Inspections” and construction testing services during construction. During excavation for the vehicle storage building foundations, petroleum-chemical odors were noted. Our Mankato environmental team was contacted to sample the site soils. Contaminated soils were located and segregated as needed.
From one phone call, AET was able to connect seven of our service lines across three of our offices to help multiple parties on this extensive public utilities project.







